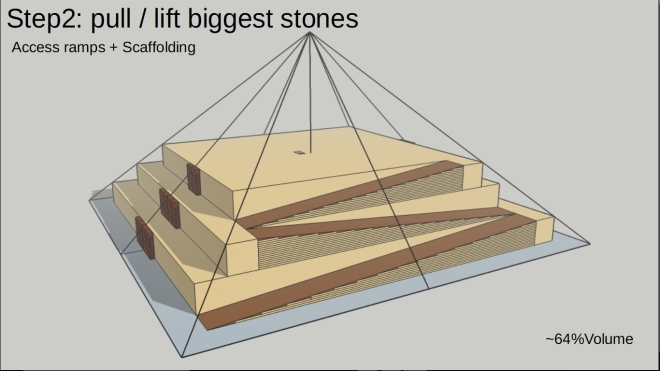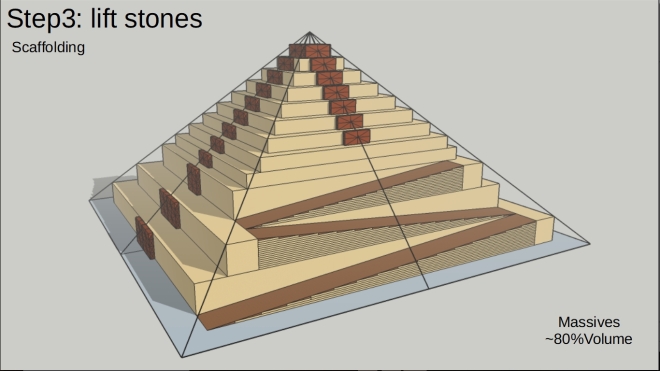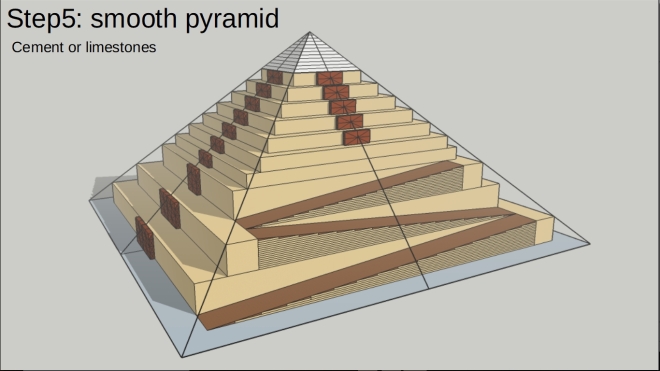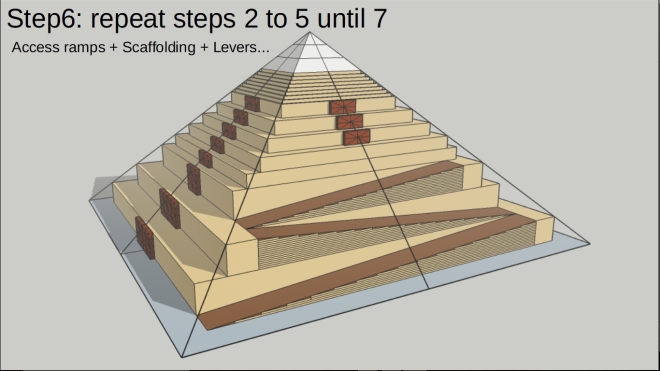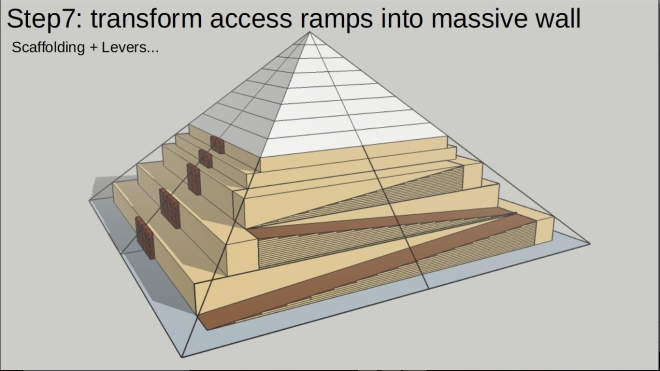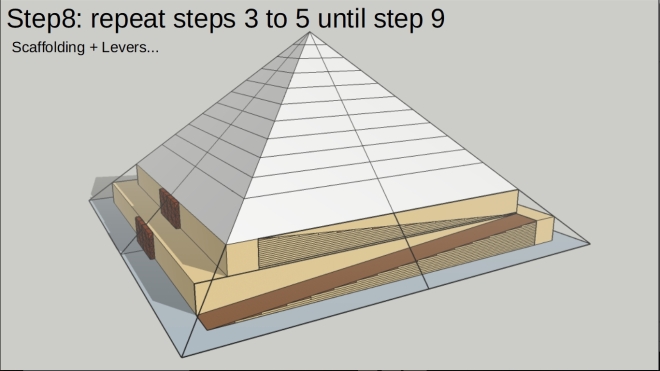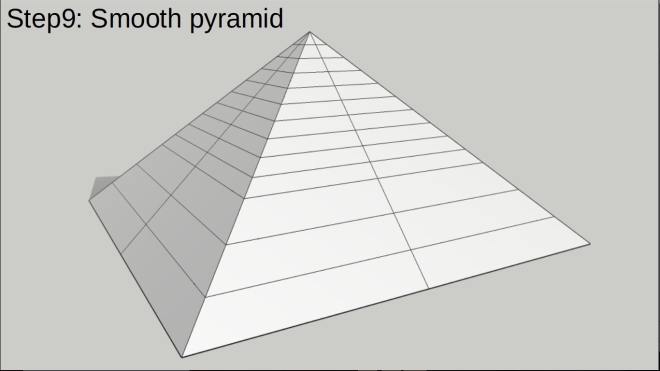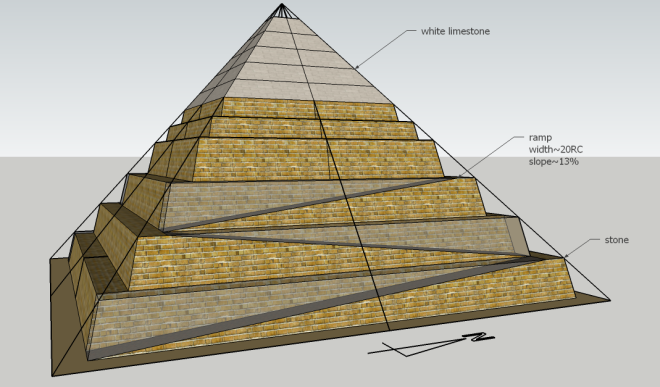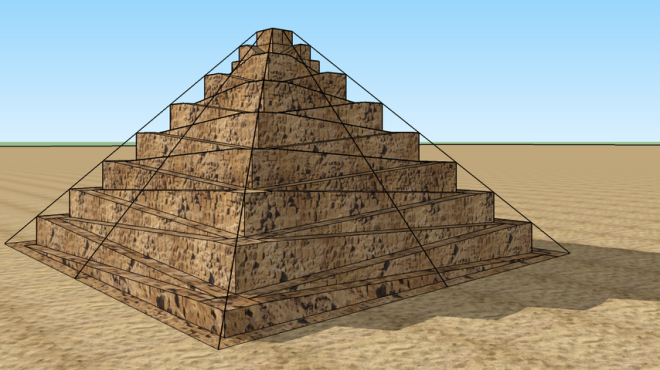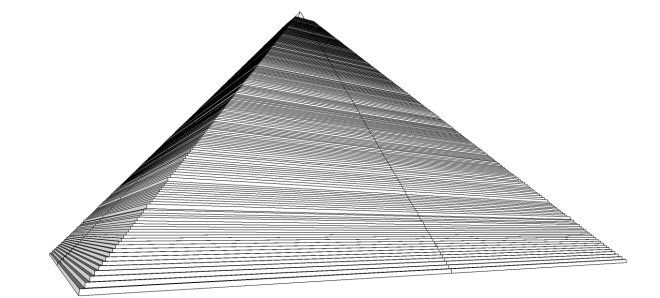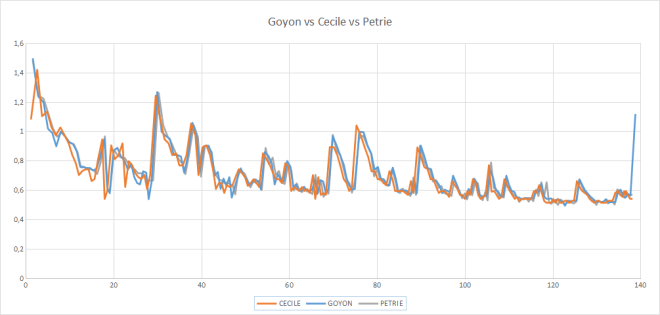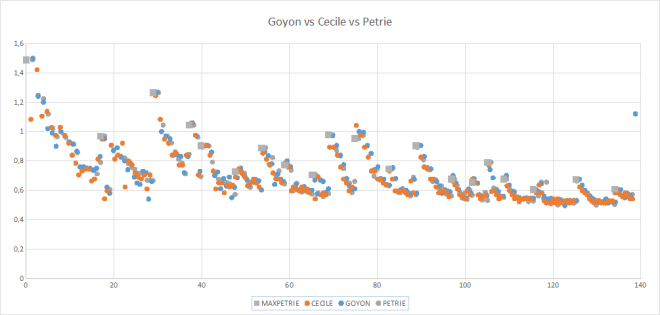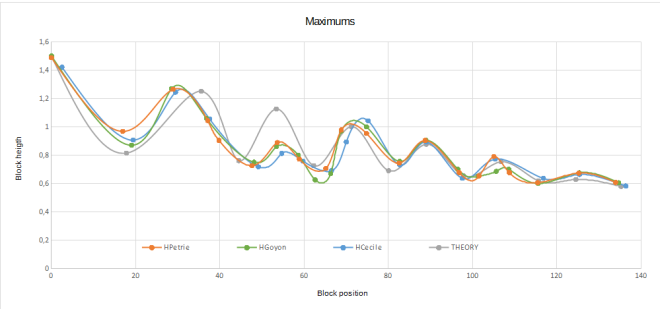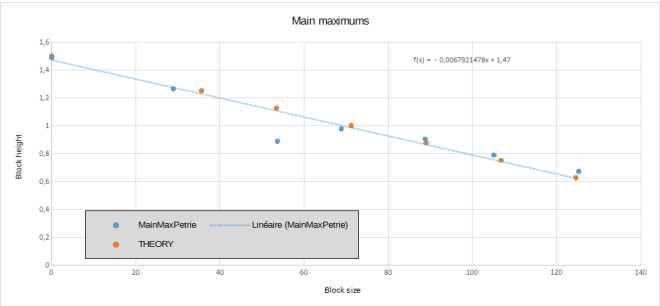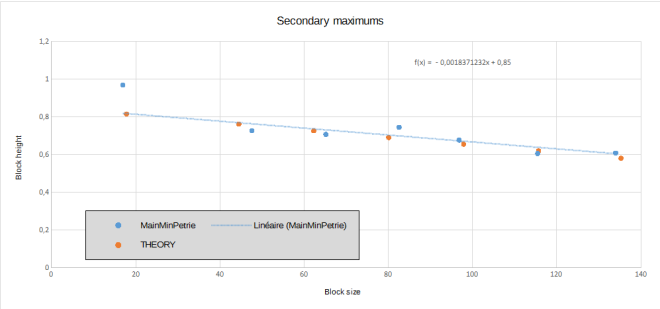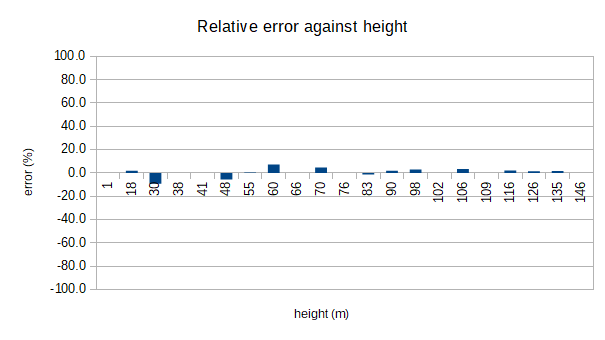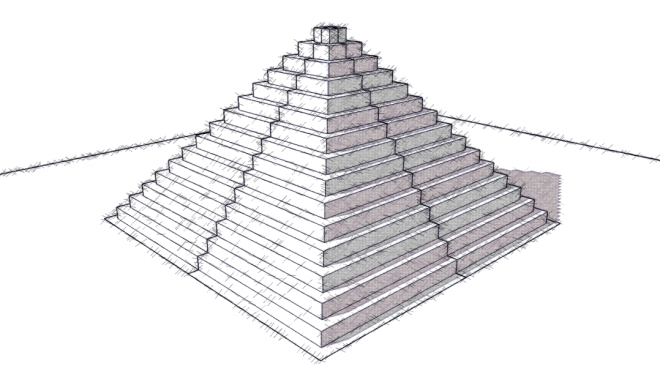Q: How was built the Cheops Pyramid ?
YM: The Egyptians built the pyramid of Cheops as a pyramid with degrees first, before being transformed into a smooth-faced pyramid.
Q: How do you say that?
YM: This deduction is based on the observation of the previous pyramids (Djoser pyramid with degrees, Meidoum and its collapse, the breach of Mykerinos, the satellite pyramids of Giza …)
Q: Where are these massive?
YM: The massive corresponding to the step pyramid are located every 9.1m (17.5RC), or twice.
Q: Where do these numbers come from?
YM: From the study of Flinders Petrie measurements and comparisons with laser measurements of Neubeuer or EDF microgravimetry.
Q: Back to the massive, how were they formed?
YM: The massive represent more than 84% of the total volume of the pyramid. The blocks used to build the walls are at most 60cm high and weight less than 1T. This is a deduction from Flinders Petrie’s measurements. If we look at Mykerinos breach, content of the massive should be similar, but we have to admit we are not sure, because Mykerinos pyramid is much smaller than Cheops pyramid: so it could be of rough blocks, banks made of smaller stones, soil, sands… Whatever the case, stones or materials were lifted along the walls of the massive through scaffolding or wooden crane. A possible scaffolding could be a mobile tower similar-to warfare tower described in Kaemheset tomb (IV-V dynasty).
Q: But everyone agrees that ramps have been used?
YM: The problem of ramps as they were considered, gently sloping, is their length that would exceed the kilometer to reach the top of the pyramid. A compromise would be to use gentle ramps for the first 54m then to lift blocks for the last 92m.
Q: And sloping ramps?
YM: It is not excluded that one or more access ramps of 26° slope belonging to the pyramid have been used for the first 30 meters at least.
Q: Where does this 26° choice come from?
YM: This is a deduction made from the presence of the corridors and the great gallery. The angle 26° is easy to put in place, it is the diagonal of 2 squares put side by side.
Q: Yet it is difficult to move along a 26° slope
YM: Not if staircases are distributed on either side of the ramp, or if a counterweight system has been put in place.
Q: You say it’s better to lift loads rather than pulling them along a slope, so why have access ramps?
YM: These ramps could be either as the great gallery that would have been used mainly to mount the beams and rafters of the King’s chamber through a counterweight system, or surrounding stone ramps, part of the massive and not exceeding the angle of the slope.
Q: What about the remaining 16%?
YM: 14% are bigger stones used to constitute the bleachers that are currently known. They can reach 1.5m in height, weight from 1 to 3 tons or more, and come from two distinct quarries. This is a deduction from Flinders Petrie’s measurements. The other 2% used for smoothing the pyramid were either natural limestone from Tourah quarries, as « suggested » in Merer diary, or artificial limestone, as « demonstrated » by Michel Barsoum, starting from Joseph Davidovits work. Whatever the case, these limestones have almost disappeared for Cheops pyramid but remain on top of Chephren or on bent pyramid.
Q: Why do you say that the bleachers and the smoothing of the pyramid would have been done from top to bottom?
YM: For obvious reasons of accessibility, it is perilous to work on a cemented lining or fragile limestone. The stones of the bleachers are passed along the massive and placed by means of cranes associated with levers and wedges, from the bottom to the top but from the upper massive towards the lower massive. This is consistent with Herodotus.

